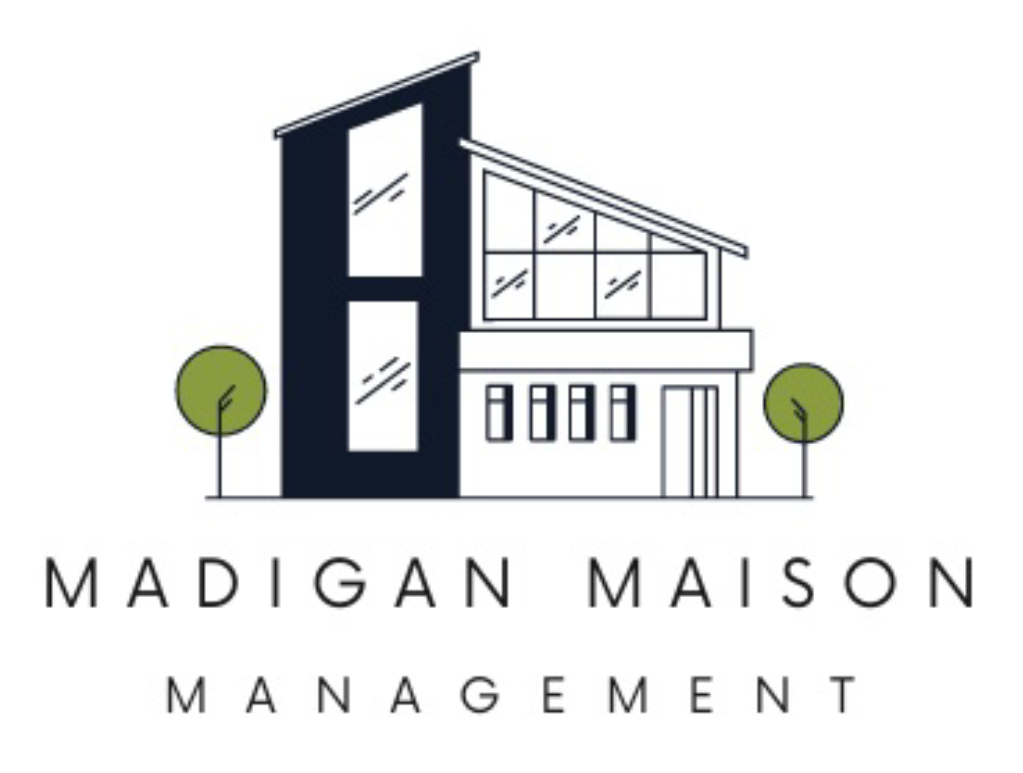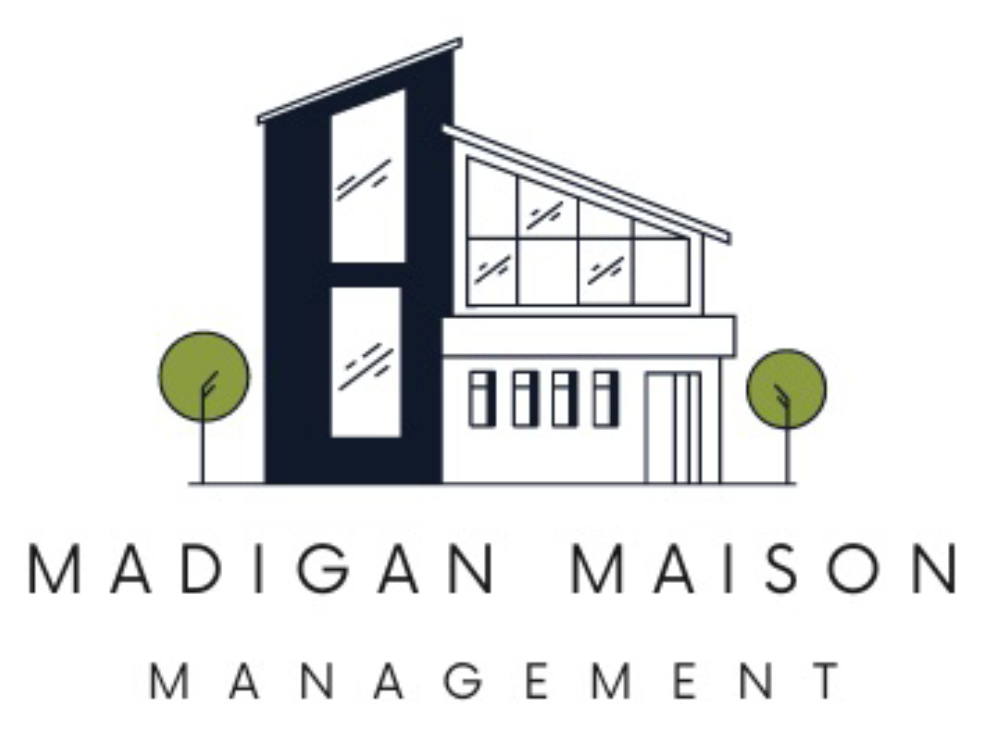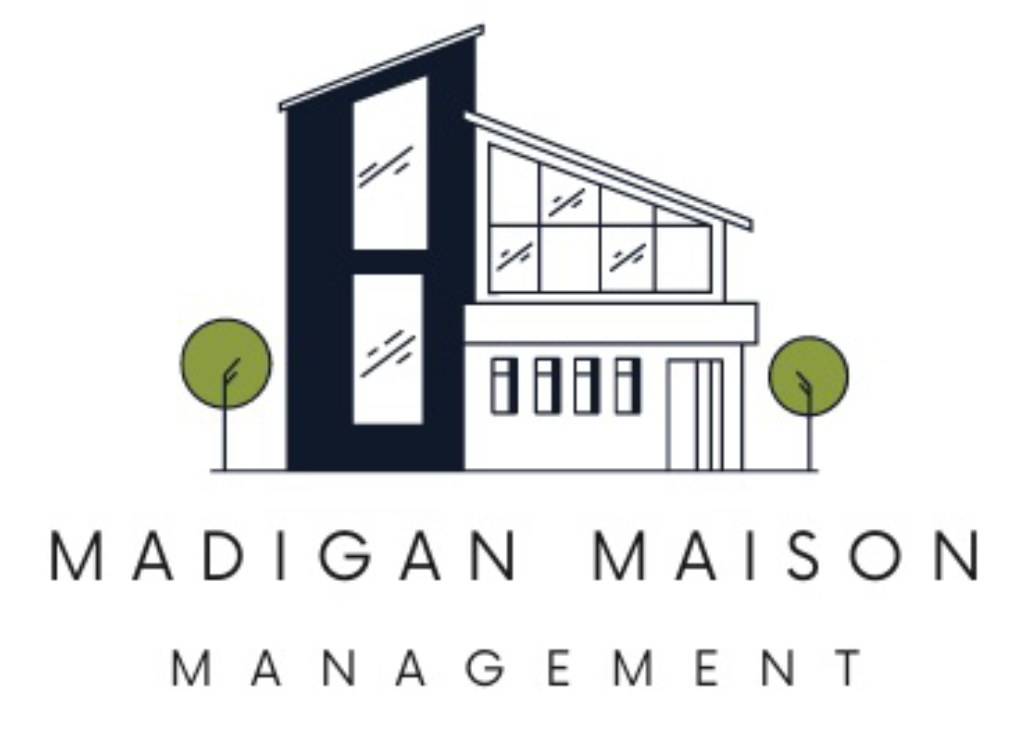244 Mount Vernon, Liberty Hill, TX 78642
244 Mount Vernon, Liberty Hill, TX 78642
Liberty Parke 5 Bedroom home
The Victoria floor plan is the most spacious home available at Liberty Parke. This stunning two-story home has an incredible open layout perfect for a family of any size. Enjoy a private main floor master retreat as well a large upstairs game room in this home with 4 large bedrooms upstairs + laundry New flooring being installed at downstairs main living and kitchen areas. Ideally located in Liberty Hill, just north of downtown Austin, Liberty Parke allows residents to enjoy gorgeous, upgraded homes with spectacular community amenities.
One of the most sought-after features of the Victoria floor plan is the upstairs game room. This space can be used as a children's play area, an office, an extra seating area, or a game room, whatever fits the needs of your family!
The thoughtfully designed LGI Homes Victoria floor plan at Liberty Parke comes with all of the remarkable upgrades highlighted in the CompleteHome Plus interior package by LGI Homes. Stainless steel Whirlpool appliances, including the refrigerator, granite countertops, 42" upper wood cabinets with crown molding, LED flush mount ENERGY STAR lighting, 2" faux-wood blinds throughout and a Wi-Fi-enabled garage door opener are just a few of the incredible upgrades found in this home. These upgrades come included at no additional cost to you, further enhancing the design and adding value to your new home in Liberty Hill.
Community amenities.
Children's Playground
Community Clubhouse
Dog Park
Picnic Area
Splash Pad
Swimming Pool
Owner pays HOA fees, Tenant is responsible for all utilities and yard maintenance ( not covered by HOA). Preferred credit 680+, Income 3 x the rent, application fees $60 per person over the age of 18 that will be living in the property. NO Smoking of any kind is allowed at the property not inside or in yard and no exceptions to the NO smoking. Pets may be considered at owners discretion. pet fees/ deposits will apply. This is for a 12 month lease.
One of the most sought-after features of the Victoria floor plan is the upstairs game room. This space can be used as a children's play area, an office, an extra seating area, or a game room, whatever fits the needs of your family!
The thoughtfully designed LGI Homes Victoria floor plan at Liberty Parke comes with all of the remarkable upgrades highlighted in the CompleteHome Plus interior package by LGI Homes. Stainless steel Whirlpool appliances, including the refrigerator, granite countertops, 42" upper wood cabinets with crown molding, LED flush mount ENERGY STAR lighting, 2" faux-wood blinds throughout and a Wi-Fi-enabled garage door opener are just a few of the incredible upgrades found in this home. These upgrades come included at no additional cost to you, further enhancing the design and adding value to your new home in Liberty Hill.
Community amenities.
Children's Playground
Community Clubhouse
Dog Park
Picnic Area
Splash Pad
Swimming Pool
Owner pays HOA fees, Tenant is responsible for all utilities and yard maintenance ( not covered by HOA). Preferred credit 680+, Income 3 x the rent, application fees $60 per person over the age of 18 that will be living in the property. NO Smoking of any kind is allowed at the property not inside or in yard and no exceptions to the NO smoking. Pets may be considered at owners discretion. pet fees/ deposits will apply. This is for a 12 month lease.
Contact us:





































